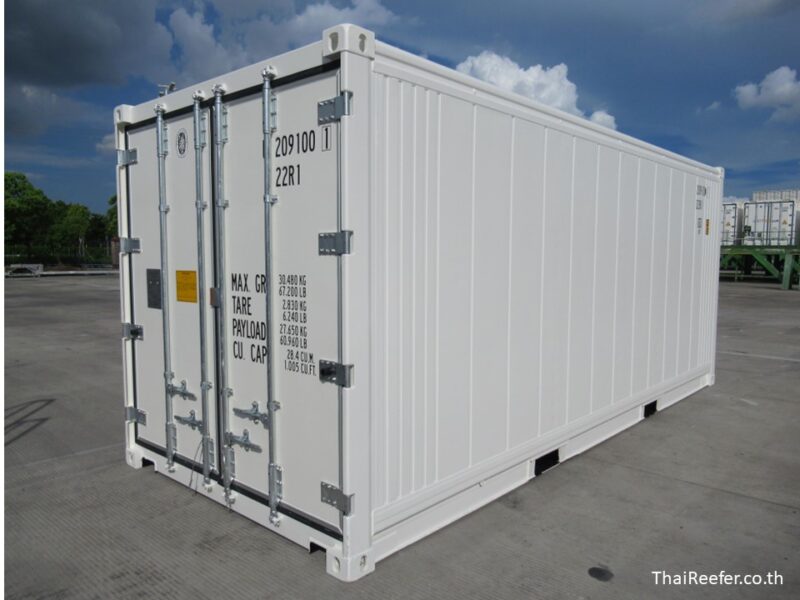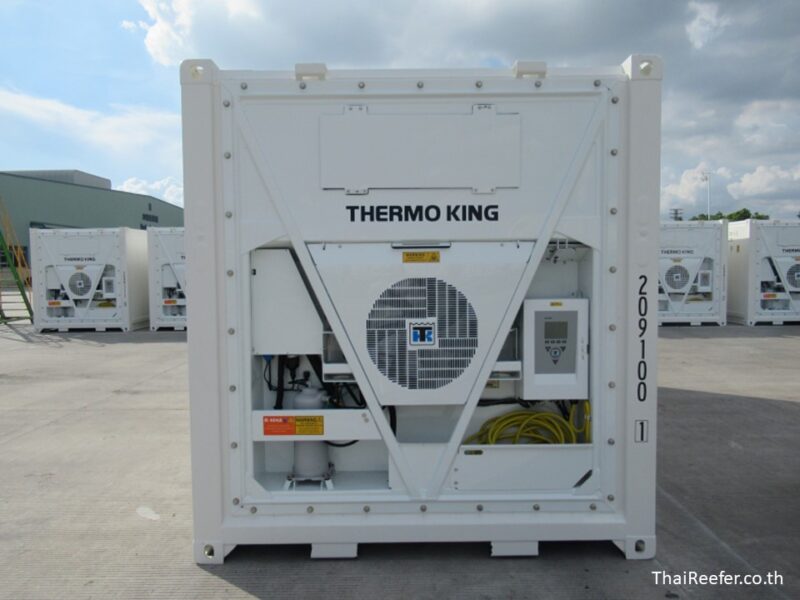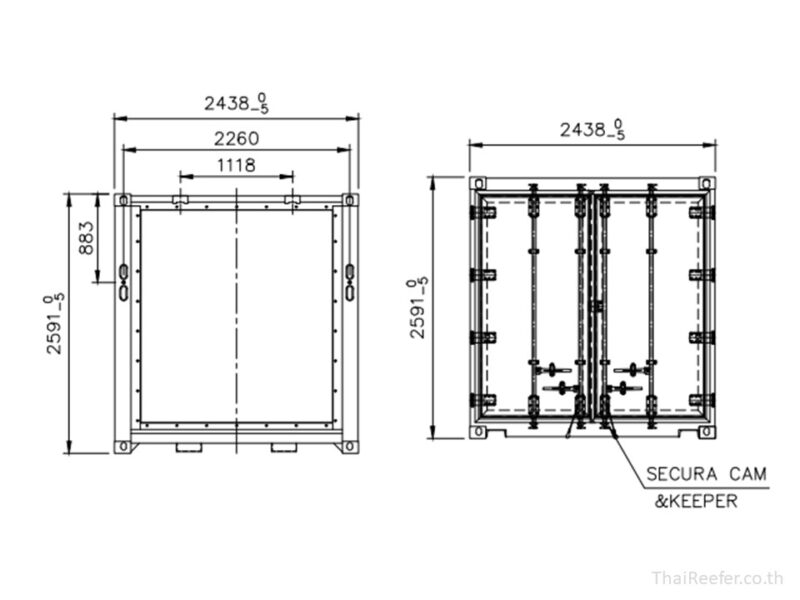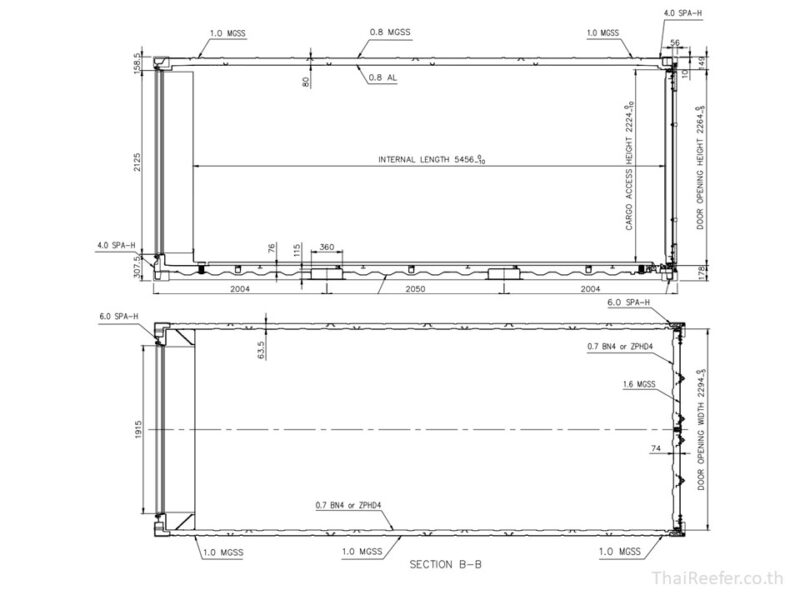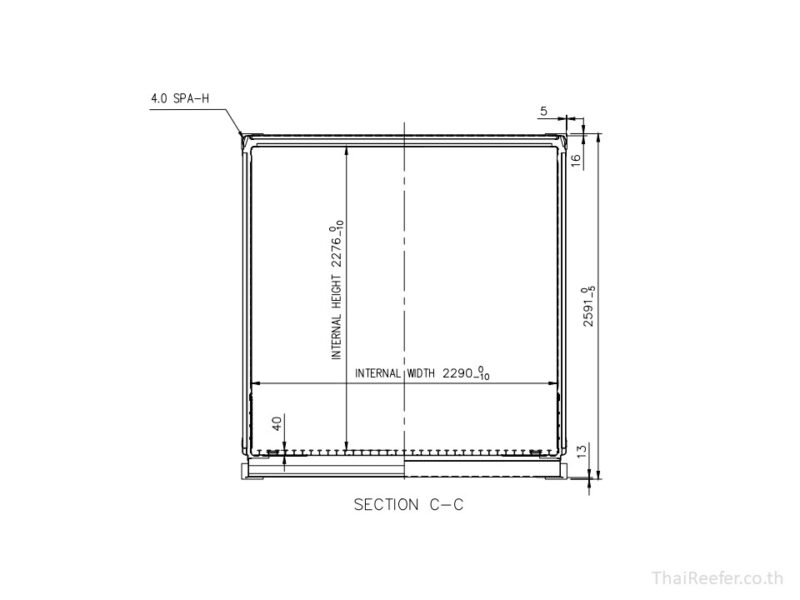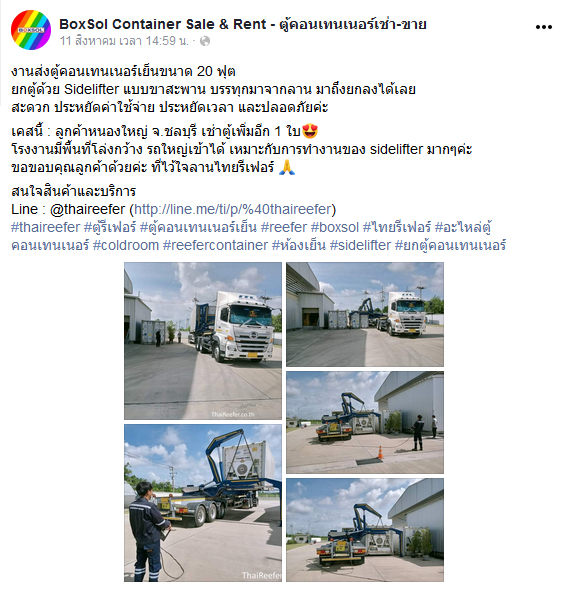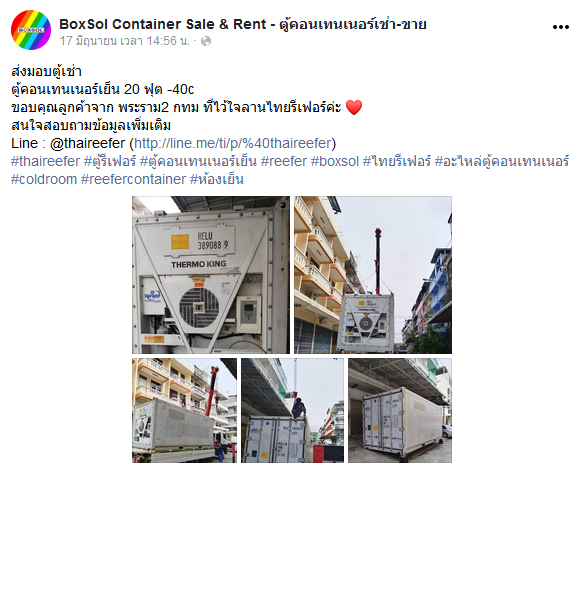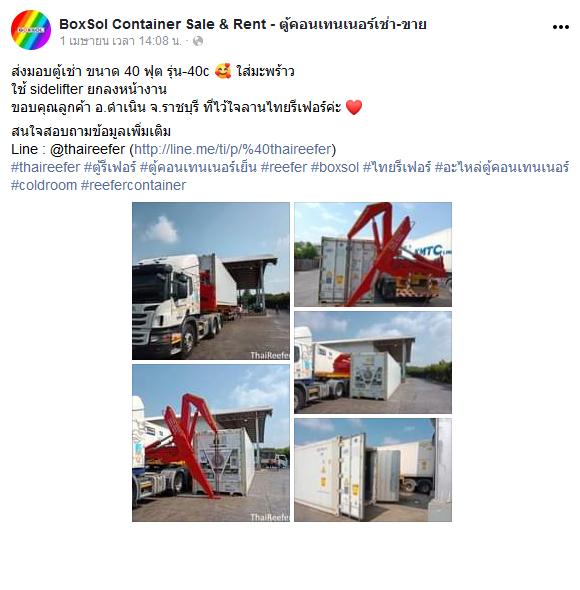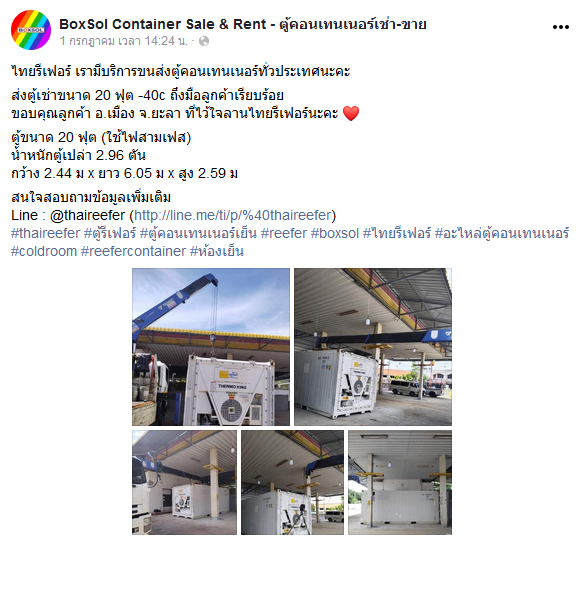Technical Specification Refrigerated Container
ISO 1CC-20’x8’x8’6″
MGSS REEFER
– Polyurethane insulation (By CP Blowing Agent)
– Roof and side panel MGSS
– Front and Rearend frame SPA-H
– Floor rail aluminum
– Lining : Side & door BN4 or ZPHD4
Roof pre-painted aluminum sheet
– Top & bottom rail SPA-H
– Corrugated base SPA-H
– Scuff Liner Aluminum

Operational Environment
The container is designed and manufactured for the carriage of refrigerated (frozen & chilled) foodstuffs and general cargo by land (on road or rail) and by sea (above or below deck) throughout the world with external temperature ranging from -40°C to +60°C without effect on the container strength and water-tightness. A mechanical refrigeration unit of a “one piece frame type” will be fitted to the front end frame. The container is designed with a refrigeration unit to maintain the inside space temperature at -40°C in ambient temperature up t +50°C
Handling
The container is constructed to be capable of being handled without any permanent deformation, which will render it unsuitable for use or any other abnormality during the following conditions :
- Lifting, full or empty, at the top corner fittings vertically by means of spreaders fitted with hooks, shackles or twist locks.
- Lifting, full or empty, at the bottom corner fittings using slings with appropriate terminal fittings at slings angle of forty-five (45) degrees to horizontal.
- Lifting, full or empty, a two fork pockets by fork lift truck.
Transportation
The container is constructed to be suitable for transportation for the following modes without any permanent deformation which will render the container unsuitable to use or any abnormality.
- Marine – In the ship cell guides : Eight (8) high stacked (based on 32,500 kg), on the deck : 4high stacked and secured by vertical diagonal lashings.
- Road – On flat bed or skeleton chassis, secured by twist locks or equivalent at the botom morner fittings.
- Rail – On wagons cars secured by twist locks or equivalent at the bottom corner fittings.
Dimensions and Ratings
| External dimension | |
| Length | 6,058 mm (0, -6) |
| Width | 2,438 mm (0, -5) |
| Height | 2,591 mm (0, -5) |
| Internal dimension | |
| Length | 5,456 mm (0, -12) |
| Width | 2,290 mm (0, -10) |
| Height | 2,276 mm (0, -10) |
| Cargo access height | 2,224 mm (0, -10) |
| Door Opening | |
| Width | 2,294 mm (0, -5) |
| Height – at sill | 2,264 mm (0, -5) |
| Forklift Pocket | |
| Width | |
| Height | 115 mm |
| Centre distance | 2,050 mm |
| Inside Cubic Capacity | 28.4 m3 (1,005 cu.ft.) |
| Rating | ||
| Insulated Box : | ||
| Max. Gross Weight | 30,480 Kg | 67,200 lb. |
| Tare weigh (excluding Reefer Unit) | 2,830 kg±2% | 5,400 lb. |
| With CARRIER Prime line Reefer Unit : | ||
| Tare weight (Include Reefer Unit : 380 kg) | 2,830 kg±2% | 6,240 lb. |
| Payload | 27,650 kg | 60,960 lb. |
| With TK Magnum Plus Reefer Unit : | ||
| Tare weight (Include Reefer Unit : 380 kg) | 2,830 kg±2% | 6,240 lb. |
| Payload | 27,650 kg | 60,960 lb. |
| Insulation (Polyurethane foam with Cyclopentane (non‐CFC) blowing agent) | ||
| Item | Thickness | Core Density |
| Roof | 80 mm. | 40‐45kg/m3 |
| Side Walls | 63.5 mm | 45‐50kg/m3 |
| Door Panels | 74 mm | 50‐55kg/m3 |
| Floor | 76/111 mm | 45‐50kg/m3 |
| Corner | 40‐45kg/m3 | |
Heat leakage value
Umax = 25 kcal/deg.c.hr at 20°C(293k) mean wall temp.
Air leakage
Qmax = 3 cu.m/hr measured at 25.4±1mm WPG inside.
| Materials | |
| Part | Materials |
| Front & rear corner post | Corten Steel grade SPA-H or equivalent |
| Front header & sill | |
| Rear header & sill | |
| Forklift pocket | |
| Top & bottom side rail | |
| Front & rear double plate | |
| Side post | |
| Subfloor | |
| Side, roof and door panel | Recessed conrugated stainless steel (MGSS) |
| Clip on device angle | |
| Hinge lug | |
| Roof bow | |
| Side stringer |
| Generator fitting nut | Stainless Steel SUS304 |
| Hinge pin | |
| Data plate |
| Part | Materials |
| Side lining | Stainless Steel BN4 or APHD4 |
| Door lining |
| Corner fitting | Casting steel SCW480 |
| Roof lining | Coated Aluminium AA5052-H44/H46 |
| Floor rail & floor bow | Aluminium Extrusions AA6061-T6 |
| Roof stringer | Aluminium Extrusions AA6063-T5 |
| Rear corner post inner(flat bar) | Hot Rolled Steel SM490A |
| Door hinge | Structure Steel SS400 (HDG) |
| Door holder | Stainless steel with Plastic |
| Locking rod | Plain Carbon Structural Steel Q235B or equivalent |
| Insulation tape | Electrolytic buffer of P.E. or P.V.C. |
| Foam tape | Adhesive of P.V.C. |
| Insulation foam | 1) Rigid polyurethane foam 2) Blowing agent : CP |
| Exposed sealer | MS (inner) FDA compliant Silicone (outer) |
| Hidden sealer | Butyl |
| Material | Yield point (N/sq.mm) | Tensile strength (N/sq.mm) |
| SPA‐H | 345 | 485 |
| SS400 | 245 | 400 |
| SM490A | 280 | 490 |
| MGSS | 195 | 360 |
| SUS304 | 205 | 520 |
| BN4 | 250 | 600 |
| ZPHD4 | 275 | 650 |
| SCW480 | 275 | 490 |
| AA5052‐H44 | 130 | 205 |
| AA5052‐H46 | 180 | 235 |
| AA6063‐T5 | 130 | 175 |
| AA6061‐T6 | 240 | 260 |
| Forged steel | 270 | 450 |
| Q235B | 235 | 440 |
The metallic material thickness tolerance shall comply with JIS relevant standard.
General construction
The container is constructed of steel parts, which are rear and front frame, insulated side with corrugated outer panel and inner lining, insulated base with aluminium ”T” section floor rail and corrugation subfloor, insulated roof is constructed of outer panels and inner lining with corrugations, insulated door with outer panel and corrugated inner lining, and ISO corner fittings. Refrigeration unit will be installed to the front end frame.
Base frame
The base frame is composed of corrugation type steel base frame and “T” section aluminium floor rail with Insulation polyurethane.
Forklift pocket: Two pieces of 4.0mm thick pressed hat section with 6.0mm lower plate.
Subfloor: 1.6mm thick SPA‐H corrugated panel welded to the bottom side rail.
Load transfer member: Three (3) 3.0mm thick rectangular tube.
Bottom side rail: 4.0mm thick upper with 3.0mm reinforcement angle, and 4.0mm lower cold rolled steel. Welded 4.0mm thick reinforcement plate between bottom side rails and fittings.
Floor
Floor board: 40mm high and 63.5mm spaced aluminium extruded “T” section.
Floor bow: 4 pieces of Aluminium extruded “I” section floor bows shall be stitch welded to the underside of floor board.
Floor filler: Seven (7) pieces of PE fillers located between T‐floor and base panel near door sill.
Lashing bar: Aluminium lashing bar (Φ18) is welded on the floor, 2pcs per side.
Front end frame
Front end frame is composed of steel members, which is constructed so that refrigerating unit and generator device can be fitted.
Front top rail: 4.0mm thick pressed profile.
Front bottom rail: Welded construction with 4.0mm thick pressed profile with three (3) pieces of 4.0mm thick stiffeners.
Corner post: Welded construction with 6.0mm thick outer and 3.0mm thick inner pressed profile.
Double plate: 4.0mm thick rectangular plates.
Rear end frame
Rear end frame is composed of steel frame members, which is constructed so that a set of door can be fitted.
Door header: Welded construction with 4.0mm thick outer and 4.0mm thick inner, and 4 pieces of 4.0mm vertical gusset plates welded behind of cam keepers.
Door sill: Welded construction with 6.0mm thick outer, 4.0mm thick inner angle plate, 4.0 thick horizontal support plate and 4 pieces of 4.0mm vertical gusset plates welded behind of cam keepers. The lower flange of the sill near to corner fitting is provided with channel section cut‐outs for damage protection.
Corner post: Welded construction with 6.0mm thick outer and 6.0mm inner, and with 14mm thick rein plate.
Double plate: 4.0mm thick rectangular plate.
Door panel
Rear door is composed of 1.6mm thick MGSS panel and corrugated stainless steel inner lining with polyurethane insulation, which is capable of swinging 270 degree when opened. A door TIR plate is installed which is designed to prevent left hand door from opening before right hand door according to T.I.R.requirements.
Door panel: (1) outer ‐ 1.6mm thick MGSS sheet. (2) inner member: ‐ SPA‐H pressed section.
Door gasket: (1) outer gaskets ‐ EPDM “C” section double lips. (2) inner gaskets ‐ EPDM “O” section.
Locking gears: FW‐LR61R or equivalent type, with anti‐theft handle &secure cam & keeper on R/H centre locking rod at bottom end.
Door hinge: Eight (8) hot dip galvanized steel hinge with bronze bushes and stainless steel washers.
Hinge pin: Φ12.2 mm SUS304 HGSS bar fixed by flaring.
Door lining: 0.7mm thick BN4 or ZPHD4 sheet, with 12mm deep pressed corrugations.
Hinge lug: 6.0mm thick MGSS plate.
Door holdback: Stainless steel wire.
Side wall
Outer cladding: 1.0mm thick MGSS with die‐stamped corrugations, welded together by TIG method.
Inner lining: 0.7mm thick BN4 or ZPHD4 with deep inverted battens, welded together by TIG method.
Top side rail: 4.0mm thick cold rolled section with chamfered top edge
Side post: 3 pieces of 4.0mm and 2 piece of 1.6mm each side, SPA‐H, pressed hat section, bonded or spot‐welded to side panel.
Side stringer: 4pieces each side, 0.8mm pressed hat section, MGSS, bonded or spot‐welded to side lining.
Scuff liner: 400mm high, aluminium extrusion.
Roof
Outer cladding: 1.0mm thick end panels and 0.8 mm thick main panels, MGSS, with die‐stamped corrugations, welded together by TIG method.
Lining: 0.8mm thick pre‐painted clear or white aluminium sheet with small bead corrugations, be joined by pressing and reinforced by AL roof stringers.
Roof bow: 3 pieces of 0.8mm MGSS pressed hat sections spot‐welded to roof panel.
Roof stringer: 4 pieces of aluminium hat shaped extruded Aluminium profiles clipped with roof lining.
Particular attachment
Floor drain: Two Automatic drains are provided at each front and rear end (Total 4).
Lashing bar: Two pieces of lashing bars per side (Total 4).
Generator set mounting receptacles: Front corner post and front top rail fitted with receptacles and brackets for mounting clip‐on generator set.
Coating System
| Exposed surface (except under structure and door panel) | ||
| 1st primer: | Zinc rich primer | 30 microns(For SPA‐H parts) |
| 2nd primer: | Polyamide epoxy primer | 40 microns |
| 3rd top: | Acrylic top coating | 50 microns |
| Total (D.F.T.) | 90/120 microns | |
| Inside surface (Insulation foam contact area) | |
| A) Inside front & rear frame: | 20 microns of polyamide epoxy primer. |
| B) Inside for stainless steel & AL | 10‐15microns Adhesive primer or hot melt adhesive |
| Door panel | ||
| 1st primer: | Polyamide epoxy primer | 50 microns |
| 2nd top: | Polyurethane top coating | 40 microns |
| Total (D.F.T.) | 90 microns |
| Under structure coating | ||
| 1st primer: | Zinc rich primer | 30 microns |
| 2nd primer: | Polyamide epoxy primer | 40 microns |
| 2nd top: | Bitumen | 200 microns |
| Total (D.F.T.) | 270 microns |






